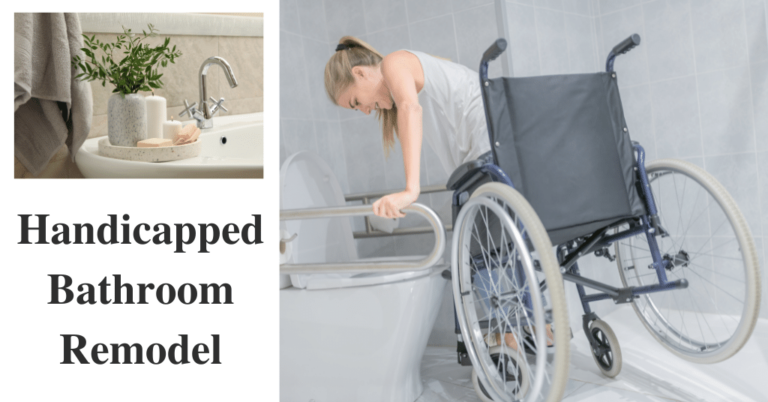A handicap bathroom will help you achieve aging in place. So many people are now choosing to age in place so that they can be close to friends and family, the homes where we spent our lives contain memories of a lifetime. So why would anyone want to leave?
Renovating your home for accessibility provides many benefits, including peace of mind and knowing everything is set up for an effortless mobility experience if necessary.
Remodeling your bathroom to be handicap accessible will help you age in place. In addition, you will be able to live in your home for longer because you won’t have to move into an assisted living or nursing facility. Plan the remodel on the main level of your home, where the room will be centrally located and more convenient for family members or caretakers to check up on you.
Some ways you can start planning and remodeling to age in place include accessible bathroom features. Here are some ideas for the interior design:
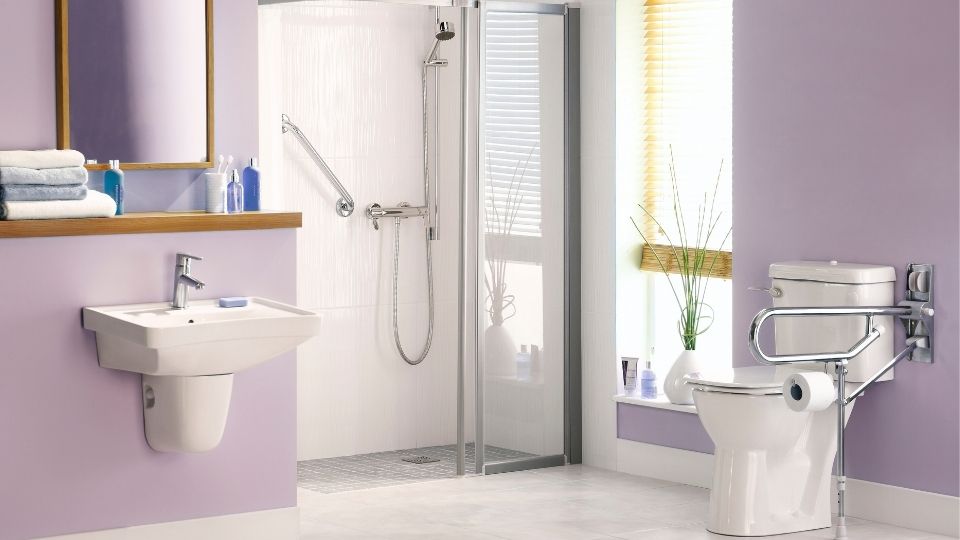
Entry and Turning Radius
When you modify your bathroom for someone using mobility equipment such as wheelchairs, ensure that the doors are large enough to allow her to get in and out quickly. Standard solutions extend the doorway to about 36 inches long, allowing for an opening from the hallway to the bath.
In addition, when walking in the bath, the person must have enough floor space for complete turning. Generally, 60 inches is the width of the center of a bathroom floor.
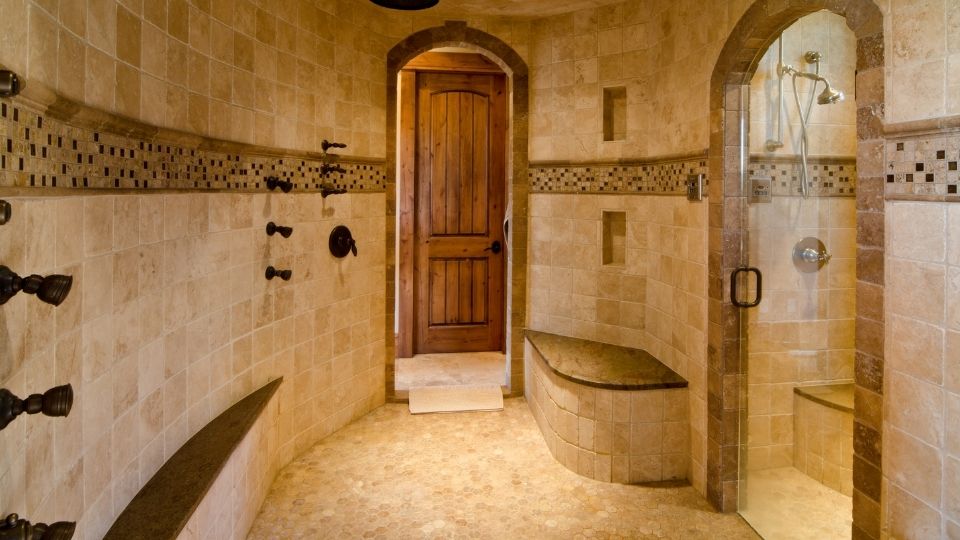
Walk-in Shower Tips for Creating an Accessible Bathroom
Install a curbless shower for a wheelchair user with no threshold in your accessible bathroom. Some showers have a removable threshold that quickly adapts to a roll-in shower.
Install grab bars for support while bathing in the shower stall.
Replace your shower door with a shower curtain. A sliding glass or pocket door can become hard to open and close over time.
- Plan to use a shower chair in the shower.
- Place a light in the shower.
- Mount the faucet controls offset from the center.
- Install a hand-held showerhead with a grab bar.
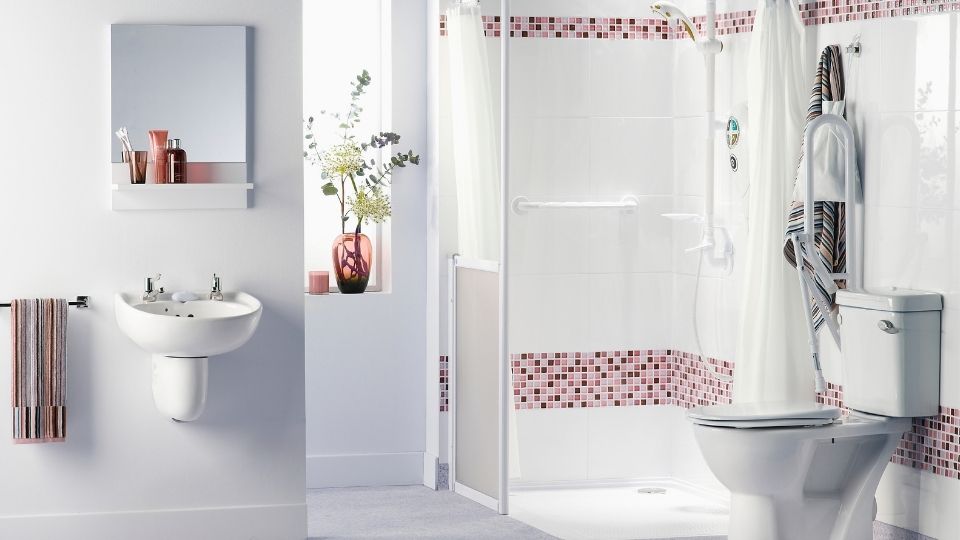
Toilet Tips for An Accessible Bathroom
Install grab bars on the wall near the toilet for support if needed. An accessible bathroom remodels is something you can do to stay in your home as long as possible without relying on others to help take care of you.
Installing a wall-mounted toilet raised off the ground is always a good idea. Ask your plumber to move your toilet to be mounted on the wall. Raising it higher off the ground makes getting on and off the commode easier.
You can also choose an ADA-compliant option, which means it meets the minimum height requirements (17″ to 19″) for a handicapped bathroom in your home.
Replace your toilet with a low-flow model; this will help you save money and energy.
Quick & Easy Tip: Use portable bathroom toilet safety rails to provide an accessible toilet to your existing toilet.
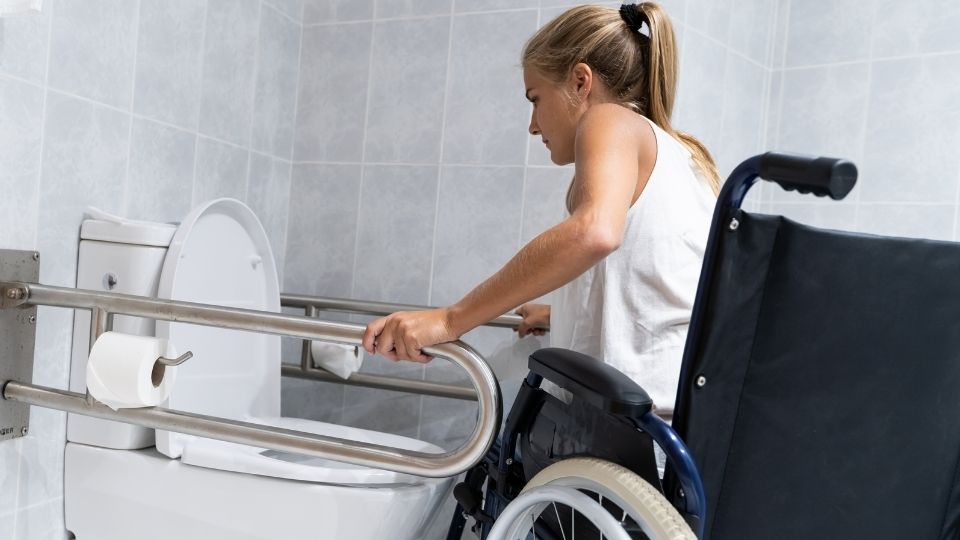
Grab Bars
Reinforce the walls by installing blocking for extra support around the toilet, shower, and tub. The blocking will allow you to install bathroom grab bars and shower bars.
To add blocking, you will need to remove the existing drywall and add a layer of the backer board. Next, install your grab and shower bars once the backer board is in place. The backer board will provide a sturdy surface to hold onto while using the bathroom.
Bathroom Remodeling: Sink & Faucets
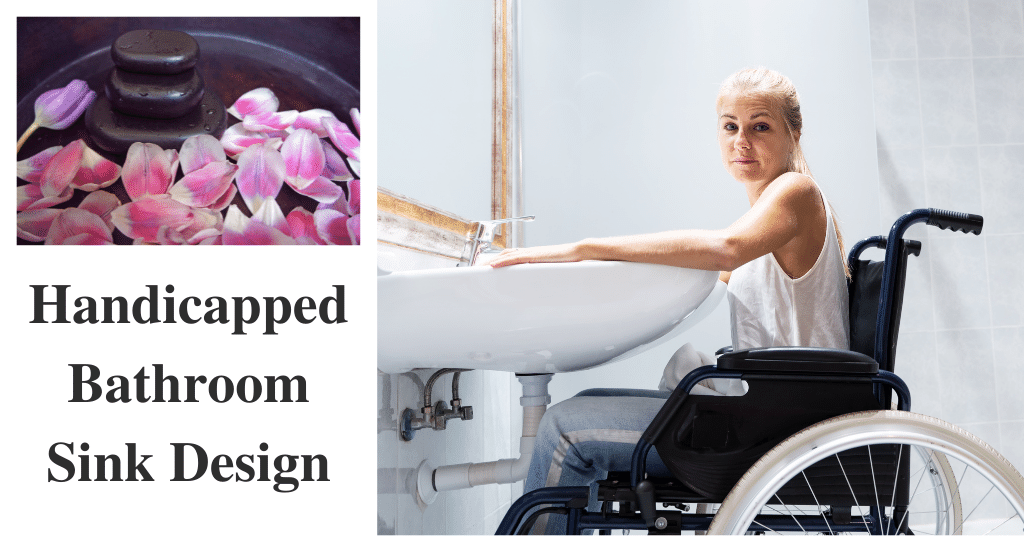
Select a user-friendly sink that is easy to access. Include a single lever handle faucet, which makes it easier for people with limited dexterity or strength in their hands.
You may also want to choose a deep basin sink so you don’t have to stretch as far when washing your hands or brushing your teeth.
Select lever handles for the faucet or a touchless faucet that is easy to use.
Offset the controls for the faucet from the center of the sink. Offset handles will make reaching them easier while washing your hands or brushing your teeth.
Use an anti-scald valve in the shower, bathtub, and vanity faucet.
Custom Cabinetry for Functionality
Cabinetry should have soft-close drawers and doors. Soft close drawers will allow you to close the drawers quickly without having to worry about them slamming shut or catching on to something.
Consider using a pull-out pantry that is easy for you to access while standing or sitting using retractable hardware so it can access whenever needed but stored away when not in use. For example, the pull-out shelves would be a great way to store your lotions, shaves, and other items that you use in the bathroom.
Place the counter at a height that is accessible from a sitting position. Wall cabinets are typically mounted much higher up and can make reaching items difficult. Have your contractor lower the cabinets or remove doors from some, so they do not get in your way.
Place towel bars lower than usual so they are easy for someone in a wheelchair or using crutches to reach if needed.
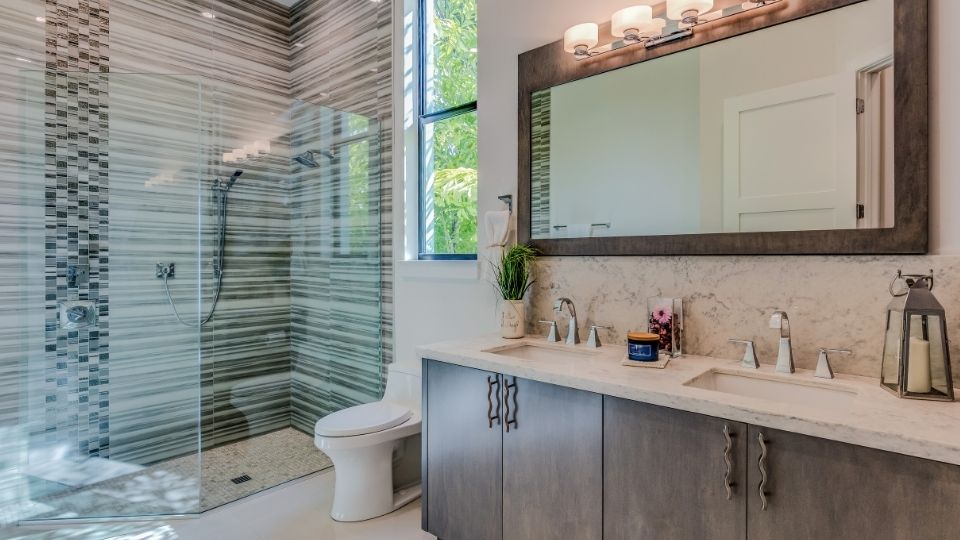
Select Floors for Safety and Warmth
Choose a slip-resistant floor for your handicapped bathroom remodel.
Use non-slip adhesive strips on the bottom of your bathtub or tub so you don’t have to worry about falling while getting in and out.
Place grab bars next to any slippery surfaces, including showers lined with tile or marble, so it will be easy for you to hold onto something while you are wet.
Consider in-floor heat systems in the bathroom to keep your feet warm.
Create enough clear floor space in the bathroom for a wheelchair to maneuver. Allow a 60-inch turning area of clear space in the handicapped bathroom.
Avoid using throw rugs.
Luxury Walk-in Tubs
Adding a walk-in tub to your bathroom design will give you easier access to getting in and out of the tub. This type of bathtub is made of either fiberglass or acrylic materials, which do not need additional installation like tile floors.
The benefits of installing a walk-in tub are:
- You can bathe without assistance
- The tub has a hinged door that swings open and closed, so you don’t have to worry about climbing in or out.
- They come with various therapeutic features like whirlpool jets and air bubbles.
- There is plenty of space for someone who uses a wheelchair to get in and out of the tub.
- A seat inside provides back and neck support to help you relax while taking your bath.
Widen Doors for Wheelchair Users
Handicap wheelchair users need room to maneuver in and out of the bathroom. Widen all doors for wheelchair access, so you don’t have to worry about bumping into a door frame or getting stuck in a doorway.
Widen the doors to allow wheelchair access. Allow 36 inches for the door width. If the door is too narrow, you will need to remove the door and install a wider one.
Quick & Easy Tip: Use an offset hinge to quickly widen a door without rebuilding the door frame.
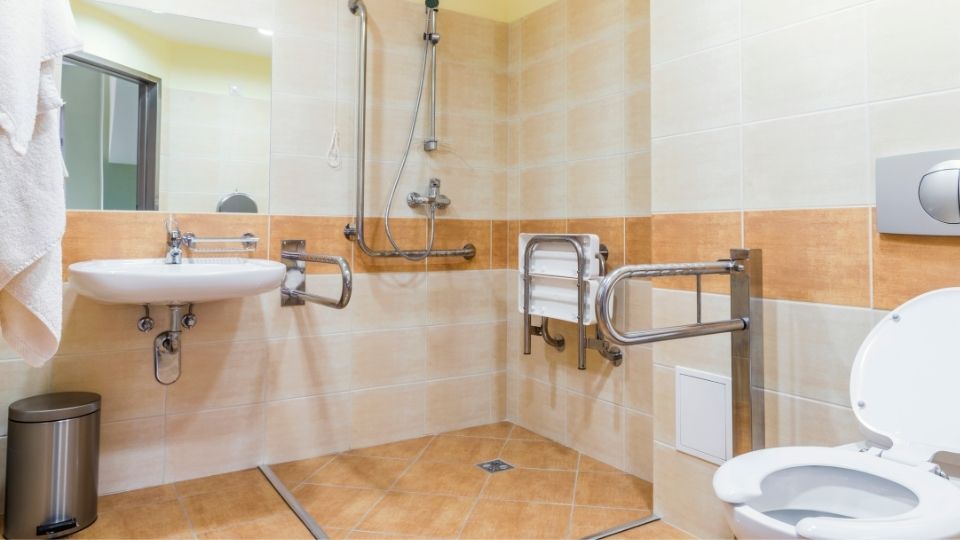
Accessible Design: Electrical and Lighting
Allow a clear space in front of the light switches and electrical outlets.
Use wheelchair-accessible lighted switches to see what you are doing when dark. For example, use a rocker style or touch sensor light switch. Another choice is to use a voice-controlled device such as an Alexa product.
- Place an automatic sensor nightlight in the bathroom.
- Place the electrical outlets 15 inches above the floor.
- Place task lighting next to the mirror and above the sink.
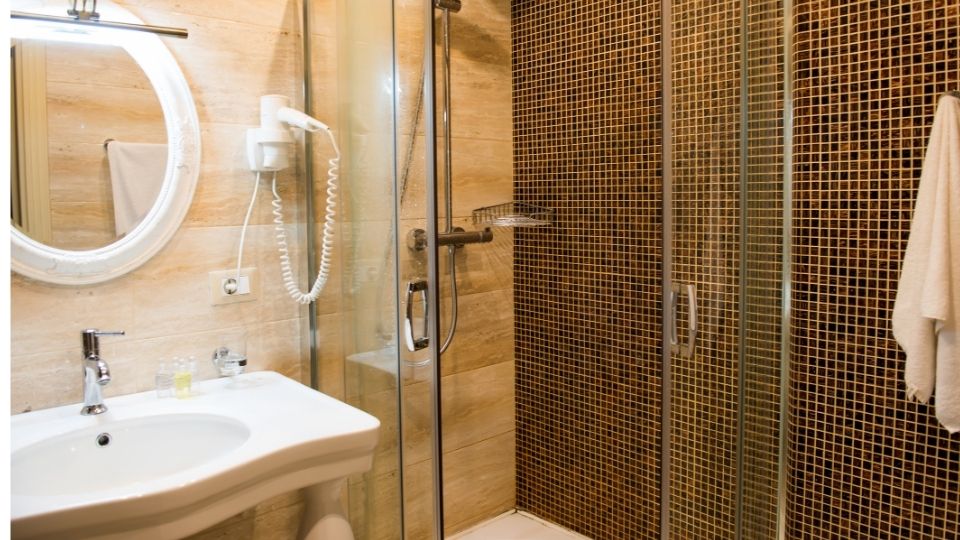
Wheelchair Accessible: Countertops
Select a low-edge countertop so you don’t have to bend down. Choose the best countertop material that you can afford. Use rounded edges and corners on your countertop.
Design a backsplash to prevent water from getting on the walls.
Motorized Window Shades
Consider installing a motorized shade or curtain so you can open and close it with the touch of a button. The motorized shades will make it easier for you to get light and privacy in the bathroom when needed. Allow plenty of light into the room.
Place windows that open quickly from a seated or standing position. Easy-to-reach windows will allow you to get fresh air into the bathroom without struggling.

Create a User Friendly, Wheelchair Accessible Space
Remodeling a handicapped bathroom will help you to age in place. Plan the bathroom to be on the main level of your home. The money you spend on remodeling will be saved by not going into an assisted living or a nursing home.
Bathroom Remodeling Tips
Plan a universal design that allows everyone to easily access the bathroom, including children and people using walkers or canes.
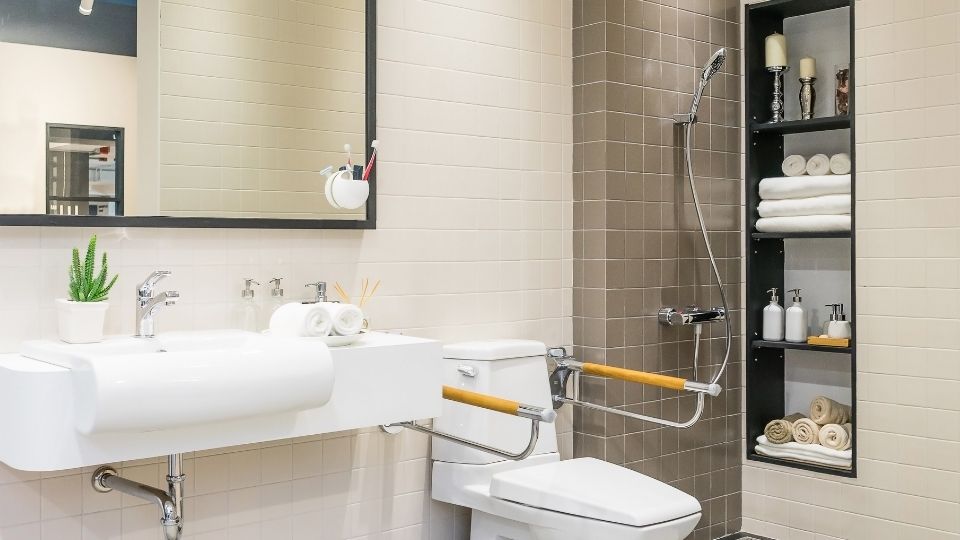
- Include a roll-under sink for added space in the room.
- Add grab bars on both sides of the toilet area.
- Install a one-piece, wall-mounted sink, and vanity unit.
- Replace the existing shower with a walk-in tub with safety handrails. Add grab bars in the tub/shower area.
- Install an easy-to-reach toilet paper holder.
- Add plenty of storage space for personal items like soap and shampoo bottles or towels.
- Add a shelf for the toilet paper roll so you don’t have to bend down low to reach it.
- Install at least one bright light in the bathroom. An overhead light is ideal.
- Place nightlights in easily accessible locations throughout the bathroom, so you do not stumble or fall at night.
- Plan easy access into and out of the bathroom.
- Add a bench or chair for comfort and safety when sitting in the bathroom.
- Place a roll-in hand towel holder near the sink area in easy reach.
- Install an ADA-compliant roll under the sink.
- Consider using an automatic faucet to make it easier to turn the water on and off with your hands full.
- Install a voice-activated light switch or Alexa device to quickly turn lights on and off when needed.
- Install a touchless faucet.
- Add a nightlight in the bathroom for added safety at night.
- Use an offset hinge to quickly widen a door without rebuilding the door frame.
- Add enough storage space for personal items
Accessible Bathrooms – Aging in Place
The bottom line is that by remodeling your bathroom to be handicap accessible, you are making it easier for yourself to live in your home now and in the future.
You are never too old to change the way you live.
If you have any other questions about remodeling for accessibility, don’t hesitate to call a professional who can help guide you through the process.
Video: A Handicapped Bathroom Remodel can make a world of difference to a person who wants to stay independent.
Summary
There are a few things to consider when planning an accessible bathroom renovation. The first is the layout of the room. You must ensure plenty of space for a wheelchair or walker to maneuver. If possible, create an open floor plan, so there are no obstacles in the bathing area.
The second resource is the fixtures. You will need to ensure that all fixtures are accessible for someone in a wheelchair or with limited mobility. This includes choosing low-profile toilets, vanities, and showers. There are also a variety of grab bars and handrails that can be installed to help with stability.
The third aspect to consider is bathroom doorways. It is essential to have wide enough doorways to accommodate a wheelchair or walker. If possible, try to install automatic doors for added convenience.
Home modifications are a great way to make your home more accessible for everyone. If you plan a bathroom renovation, keep these three things in mind to create an enjoyable and functional space.
A bathroom renovation can make a huge difference for someone with accessibility needs. By following the three tips above, you can create a space that is safe and easy to use.
Bathroom safety is essential for everyone, especially those with mobility impairments. Grab bars and handrails can provide support and stability, while low-profile toilets and vanities make it easier to use the bathroom without assistance. Widening doorways can also create a more accessible space.
Considering these modifications, you can make your bathroom space more comfortable and functional for everyone.

